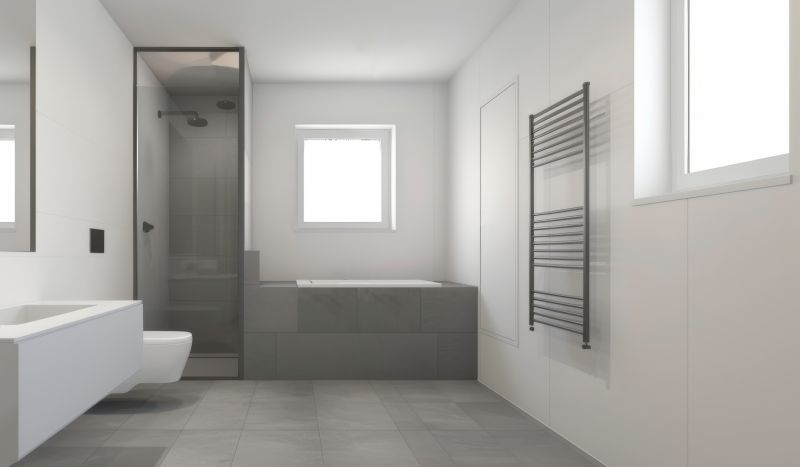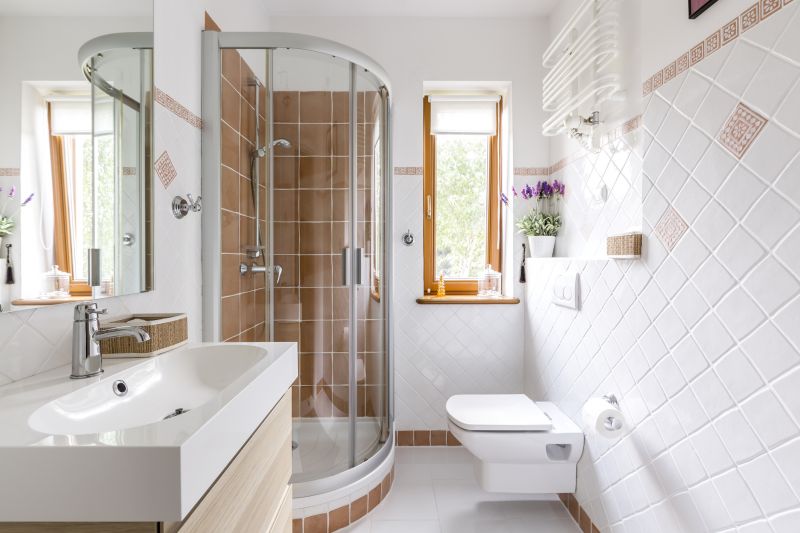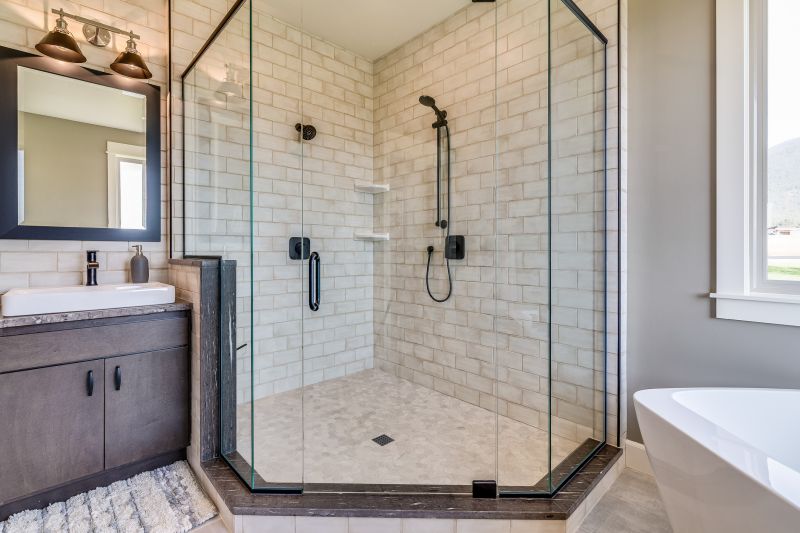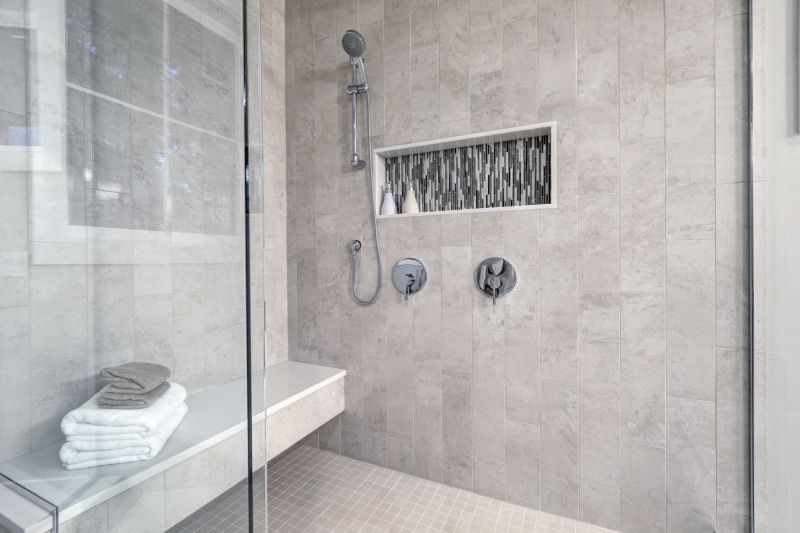Design Ideas for Small Bathroom Showers
Designing a small bathroom shower requires careful planning to maximize space while maintaining functionality and style. Limited square footage challenges homeowners to choose layouts that optimize movement and storage without sacrificing aesthetics. Various configurations, such as corner showers, walk-in designs, and recessed units, can transform a compact space into a practical and inviting area.
Corner showers are ideal for small bathrooms, utilizing corner space efficiently. They often feature sliding or hinged doors to save space and can be customized with glass enclosures to create an open feel.
Walk-in showers eliminate the need for doors, providing a sleek look and easy access. They can be fitted with glass panels and built-in seating to enhance usability in tight spaces.

A compact shower with a glass enclosure maximizes visual space and light flow, making the bathroom appear larger.

A corner shower with a curved glass door fits neatly into a corner, optimizing available space.

A walk-in shower with a frameless design creates a seamless look, enhancing the perception of openness.

A recessed shower with built-in shelves utilizes vertical space efficiently, providing storage without cluttering the area.
| Layout Type | Best Use Cases |
|---|---|
| Corner Shower | Ideal for bathrooms with limited wall space, providing a compact yet functional shower area. |
| Walk-In Shower | Suitable for modern designs aiming for accessibility and a spacious feel. |
| Recessed Shower | Perfect for maximizing vertical space and integrating storage solutions. |
| Curved Enclosure | Adds style and softens the angular look of small bathrooms. |
| Sliding Door Shower | Prevents door swing clearance issues in tight spaces. |
| Open Concept Shower | Creates an airy atmosphere with minimal barriers. |
| Glass Block Shower | Offers privacy while maintaining light flow. |
| Niche Shower | Built-in shelves for storage that do not encroach on the shower space. |
Selecting the right layout depends on the specific dimensions and style preferences of the bathroom. For instance, a corner shower with sliding doors can be a space-saver, while a walk-in design offers a modern and accessible alternative. Incorporating thoughtful storage solutions, such as built-in niches or corner shelves, helps keep the shower area organized without cluttering the limited space.
Lighting plays a crucial role in small bathroom shower design. Bright, well-placed lighting enhances visibility and makes the space feel larger. Combining natural light with layered artificial lighting can create a welcoming and functional environment. Additionally, choosing light-colored tiles and reflective surfaces further amplifies the sense of openness.
